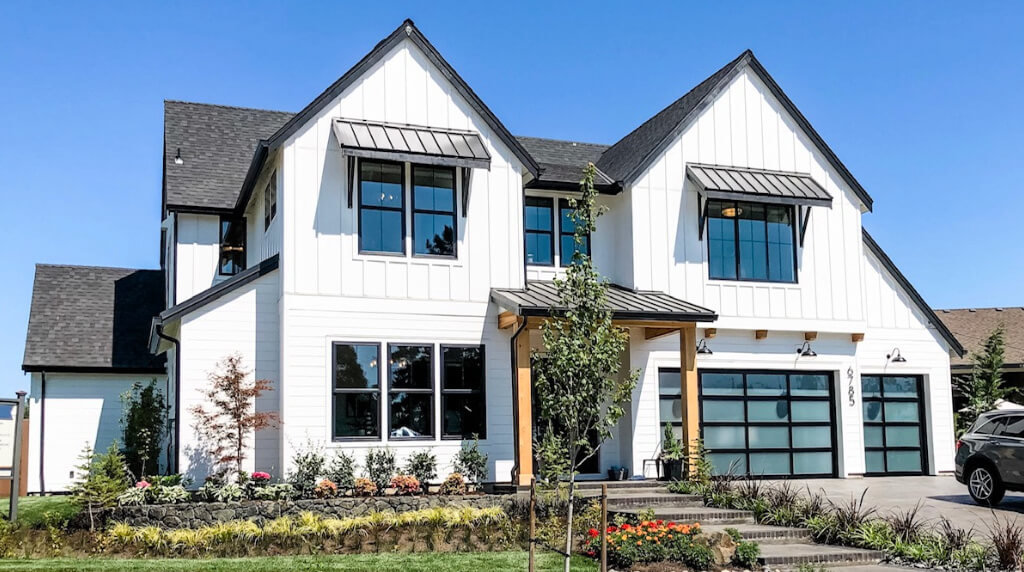
I may not be able to predict the future, but I can give you some hints about what you’ll see in Boise’s new home construction in the coming years. That’s because I recently attended the NW Natural Street of Dreams at Stafford Meadows in Wilsonville, Oregon, just 20 minutes outside of Portland.
Just like our highly-anticipated local Boise Parade of Homes, the 2019 Street of Dreams showcases stunning examples of modern and innovative design, construction, floor plans, landscaping, and finishing touches.
The six homes I toured were excellent examples of what we’re seeing and will continue to see in the Boise new construction market and provided ample inspiration for those looking to build.



Priced from $1.1 to $1.8 million, these six luxury residences range from the traditional to the contemporary.
Though the homes varied in design and style, two features stood out over and over: sustainability and livability.
The dynamic line up of exterior elevation styles included a Modern Farmhouse, Northwest Contemporary, Traditional Ranch, and French Country. While the finishes and designs of each house were unique, energy efficiency, reduced carbon footprint, and people-centric floor plans remained the standard.
The Street of Dreams is a fascinating look at the creativity and innovation in nearby markets and serves as an excellent predictor of Boise home trends. Here’s what I noticed in this year’s Street of Dreams.



Bringing the indoors out - a secondary kitchen off of the main kitchen opens up to the backyard creating connectivity between the indoor and outdoor eating and entertaining spaces.
Open, Roomy, People-Centric Architecture
The open-concept architectural trend is still in full effect, and now, that trend is extending to the backyard. The homes I toured were airy and wide open, and several featured remarkable cornerless sliding doors.
Cornerless sliding doors bring the outside in, with unobstructed, seamless transitions from indoor to outdoor living. While these feats of architecture and design aren’t cheap (around $1,500 per linear foot to install), they’re worth the hefty price tag.
Many of the homes featured user-friendly floor plans, with the kitchen and living areas seamlessly connected for relaxed entertaining and socializing. These homes also stayed true to the continued trend of multigenerational, with potential for in-law and guest quarters.



The goal with these backyard designs is to create an oasis of comfort and privacy.
One home aptly named "Generations" featured an entire in-law wing with a full-size master bedroom, kitchen, and living room area.
Similarly, I noted a continued shift toward homes built as a private oasis. In the past, builders focused on the facade of the house—curb appeal was king and homes were built to impress.
Today, the facade is secondary and only functions as a support to the interior design and layout of the home and landscaping. Today’s buyers are looking for an open, connected experience with indoor and outdoor living flowing together.



"Green" landscaping conserves water and is low-maintenance to boot.
Saving Money, Saving the Planet, Saving Time With Smart Tech
Throughout this year’s Street of Dreams tour, I saw an emphasis on smart tech and efficiency. Stunningly, even with generous floor plans of over 4,000 square feet of living space, these homes averaged an estimated monthly energy cost of only $131.20.
Many of this year’s homes were rated with Energy Performance Scores or EPS. This rating system allows consumers to gauge not only their energy costs but also their home’s related carbon footprint. As consumers look to reduce their environmental impact and go a little greener, these and similar scores will continue to grow in importance.



Offering flex space, this "She Shed" is the modern version of the craft room.
The featured two-story homes had one simple but clever design highlight: all of the important living areas are on the main floor. This uncomplicated but powerful choice makes it easy to close off unused parts of the house or have greater control over your home’s thermostat. Additionally, the homeowner receives all the benefits of a single level floor plan, ideal for aging in place.
These houses also had fully integrated automation systems, making them cutting-edge examples of the smart home. Security systems, thermostat management, smart sprinklers, lights, wine refrigerators, and more were all defined by smart home technology. Elements such as tankless water heaters upped the efficiency and smart factor.



Kitchens feature lots of wood and stone with high-end finishes and chef-inspired appliances.
Stunning Modern Design Elements With a Nod at Tradition
Throughout this year’s tour, I saw familiar and new design elements and beautiful inspiration for Boise home builders. Overall, I noticed plenty of design fusion happening: several homes combined traditional, farmhouse, and contemporary details into unique living spaces. Interestingly, knockdown and orange peel texture were overwhelmingly the popular choices on walls and ceilings. Here are a few other design highlights.



NanaWall style multi-slide doors erase the barriers between outside and in.
- Wood accent beams in the main living area: Wood provides a warm, homey feel, and exposed beams balance traditional and modern design details.
- Varying wood and metal accents: Built-in shelves, bookcases, fireplaces, and more gave a sense of a character in many of this year’s homes. Throughout kitchens and living rooms, in particular, subtle but charming details in mixed woods and metal materials provided richness.
- Statement wallpaper is in: Accent walls are set off with bold wallpaper in today’s homes. Powder baths, offices, bedrooms, and even ceilings are getting a spiced-up treatment with botanical, patterned, or geometric wallpaper. It’s an updated take on all that wallpaper you remember removing from the 70s and 80s.
- Aluminum & glass garage doors: Glass paneled garage doors are all the rage and were featured prominently in this year’s homes. Often with black aluminum and privacy glass, these doors take the garage from blah to bam.
- Electric car charging stations: As the individuals seek to curb their environmental impact, electric car charging stations are becoming more common.
- High-end kitchens: In the modern home, the kitchen is the heart and center, and these houses didn’t disappoint. They featured high-end built-in and stainless steel appliances from Wolf, Sub Zero, and Dacor, as well as smart design items such as wall-mounted pot fillers.



These destination bathrooms all featured freestanding soaker tubs. A private atrium (left) provides a relaxing focal point between the shower and main bath area.
Outdoor Living Spaces
Outdoor living spaces are getting a design boost in modern home building if this year’s Street of Dreams tour was any indication.
I wasn’t surprised to see ample backyard patio space in each of these examples, even on smaller lots. Raised garden beds were common, as well as built-in water fountains in the backyard. Per local building codes, each home also had its own stormwater system.
In keeping with trends toward lower-maintenance, more efficient homes, most examples this year featured very little grass. Say goodbye to the expansive green (or brown) patches of the past: today’s home buyers are looking for hardier landscaping like shrubs and flowers and easier-to-maintain patches of grass.



This custom, steel wine rack is smartly incorporated between the butler pantry and main living.
Lisa’s Favorites
Everything I saw this year was beautiful, but a few things stood out to me. Here are my favorite elements of clever design and craftsmanship I think Boise home buyers and builders should note.
- “The cornerless slider:” Dozens and dozens of people moved through the homes I was touring, and yet, they felt uncrowded. This is in part because of the surprising and unexpected design element of the cornerless sliding door. Indoor and outdoor living spaces meet with flowing ease through these doors, and I’m considering it a must-have for open concept architecture.
- “The She Shed:” Hey, who wouldn't want their own quiet space outside of the house to read a book or get some work done? The She Shed is growing in popularity for good reason.
- “The dedicated in-law wing:” I work with many multigenerational families who are looking for a comfortable space for family members to live. I loved seeing fabulous examples of in-law living wings. Some people choose to use this space as guest quarters, longterm rentals, or short-term rentals through sites like Airbnb.
- “The Wine Wall:” One home featured a tasteful “wine wall” incorporated into the butler pantry between the kitchen and the living room. It looked great esthetically and makes for a great conversation piece
- “The Tunnel:” Hallways don’t have to be cramped, dark, and boring. One home featured an excellent example of how to handle hallways: with lighting, brilliant architecture, and beadboard, it was a complete win. Craftsman details always really pop, and this one didn’t disappoint. Its rounded ceiling and thoughtful elements made you feel you were entering a completely different portion of the home.



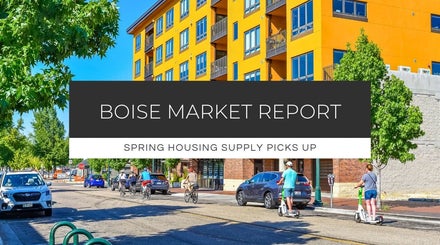
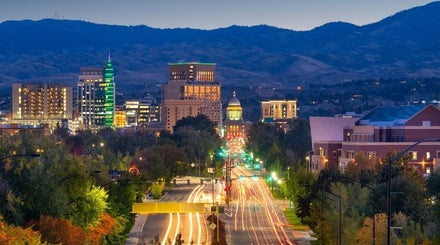
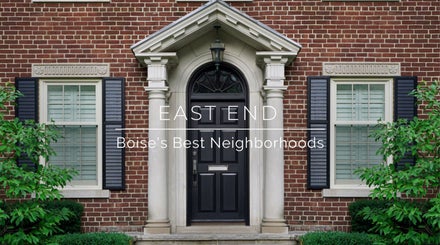
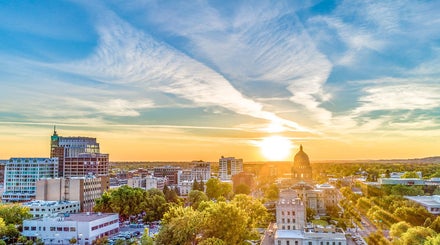
Leave A Comment