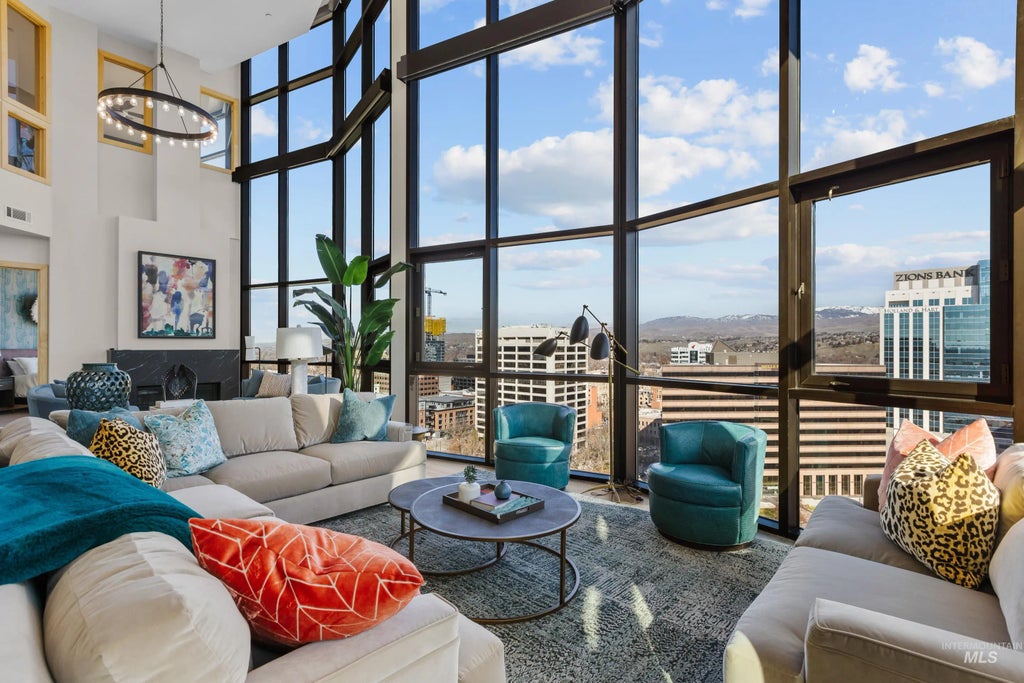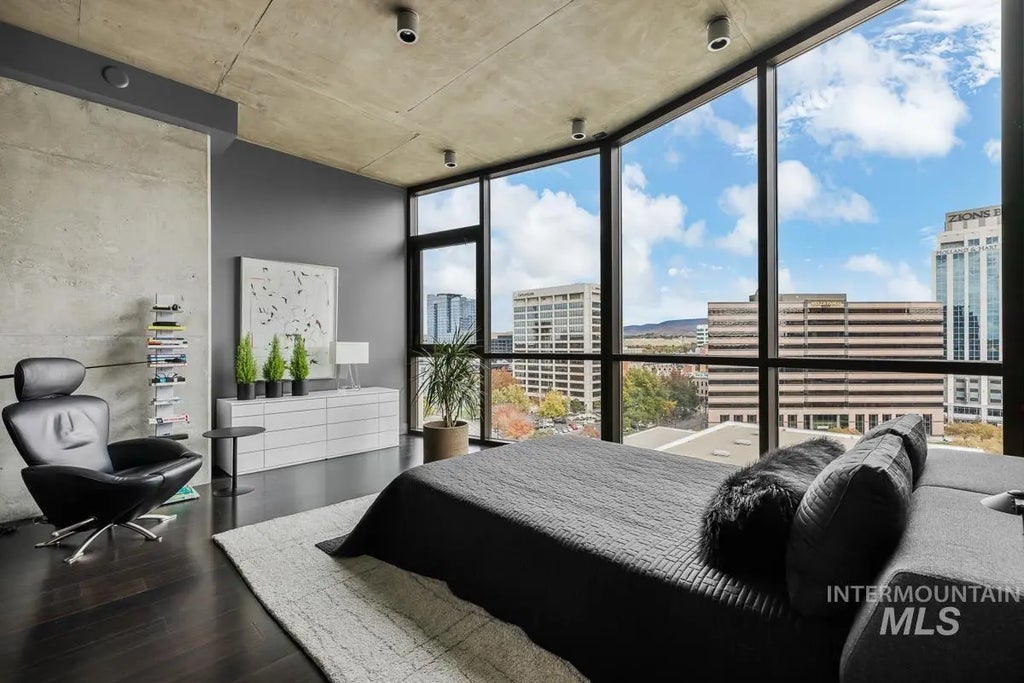The Aspen Lofts Boise
The Aspen Lofts, Boise premier high-rise view residences. Wrapped in dazzling 10'4" floor-to-ceiling glass the condominiums were designed to impress. Stunning city and foothill views serve as the backdrop for these contemporary open floor plan designs. Each one of these Downtown Boise lofts features a unique floor plan. Private balcony's, gated parking and urban elegance in the heart of the city come standard. Learn more about The Aspen below.
The Aspen Lofts for Sale
Explore all Downtown Boise Condos
The Aspen Lofts Values & Prices
*MLS data based on sold properties as of Jun 30, 2025.
The Aspen Lofts, Boise Urban Living in the Heart of Downtown
Beginning on the fifth floor of the seventeen-story Aspen Lofts building you will find 75 of Boise's premier high rise condominiums. Studio and one bedroom lofts are prevalent from the fifth through the ninth floor. On the tenth through the sixteenth floor, you will find 25 larger, two and three bedroom floor plans. On the seventeenth, the top level, you will see three of the most spectacular penthouses Idaho has to offer.
Penthouse #1701 has been dubbed “one of the seven wonders of Boise.” Among its two stories, you will find four bedrooms and 3.5 baths across its 4171 square feet. The nearly 21-foot glass wall floods the entire home with gorgeous northern lighting. On the 800 foot outdoor terrace, you will find a spa, swim spa and circular gas fire pit.
Penthouse #1702 covers 2,340 square feet with two beds, 2.5 baths and is the only unit in The Aspen Lofts building with true north facing balconies. This extraordinary penthouse is one of Boise's finest residences. Rivaled by none in its show-stopping northern and southern views. Gorgeous natural lighting cascades throughout the luxurious two-story floor plan. This chic metropolitan home boasts open living space, three private balconies, bonus room, two gated parking spaces, gas fireplace and plenty of storage space in its full-sized laundry/utility room.
Penthouse #1703 having never been listed on the open market remains a bit of a mystery. The residence includes a total of 4,058 square feet with four beds and 2.5 baths.
Features & Amenities
- Staffed Entry and Full-time Building Manager
- Secured Entry Building
- Private Parking and Storage Facilitates
- Rooftop Terrace, Kitchen and Patio
- Private Patios
- Resident Only Exercise Facilities
Association
The Aspen Lofts association fees vary by unit and include water, sewer, sanitation, high-speed broadband internet, common area maintenance, and exterior maintenance.
Location
851 West Front St. between 8th and 9th streets, Downtown Boise, ID 83702.
If you would like a private tour of The Aspen Lofts, or if you have any questions, please don't hesitate to contact us online, text or call (208) 391-4466.


