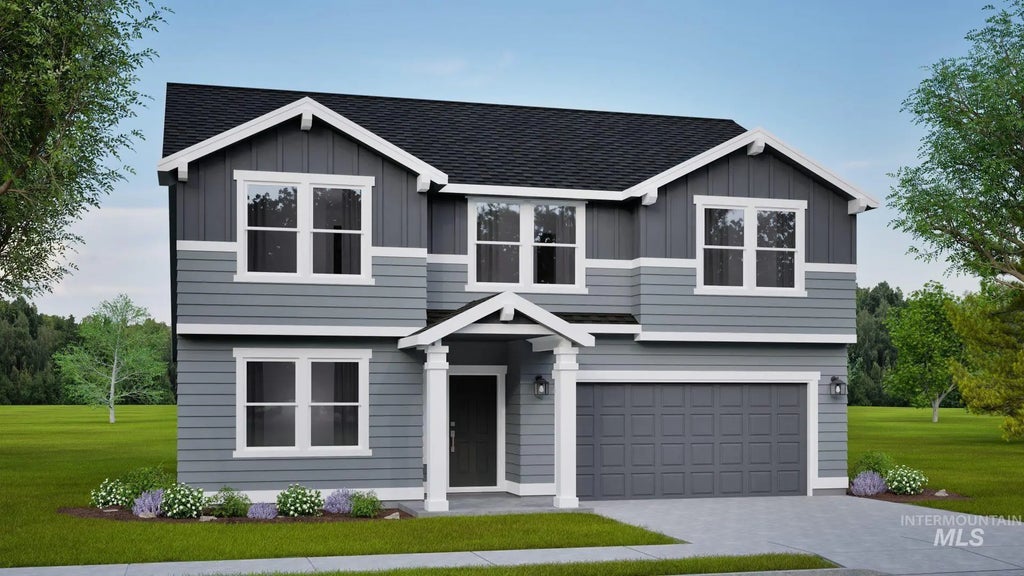
Umpqua by Hayden Homes
The Umpqua provides style, ample space, and function in this two-story home. The first floor is home to a den, open kitchen & breakfast bar. The expansive Dining & Living rooms are dramatic with high open ceilings. The private Master Suite features an impressive dual vanity with separate soaking Tub & Walk in Shower. Upstairs features plenty of space with three spacious bedrooms, a large bathroom & a second den.
Umpqua Floor Plan Details
Build The Umpqua
Umpqua Floor Plan - Ready Now
Do you have questions about the Umpqua or other great Hayden Homes floor plans? Don't hesitate to message us online or call (208) 391-4466 today. Our qualified Boise new construction experts are ready to assist you at every step, ensuring you find the perfect home.
Take the First Step
Take the First Step to your Dream Home – please provide your basic information to help us serve you best.
Financing Information
Learn what it takes to make your dream home a reality – with absolutely no obligation. Complete our online Pre-Application Worksheet. Click here to view our Mortgage Calculator. We respect your privacy.

