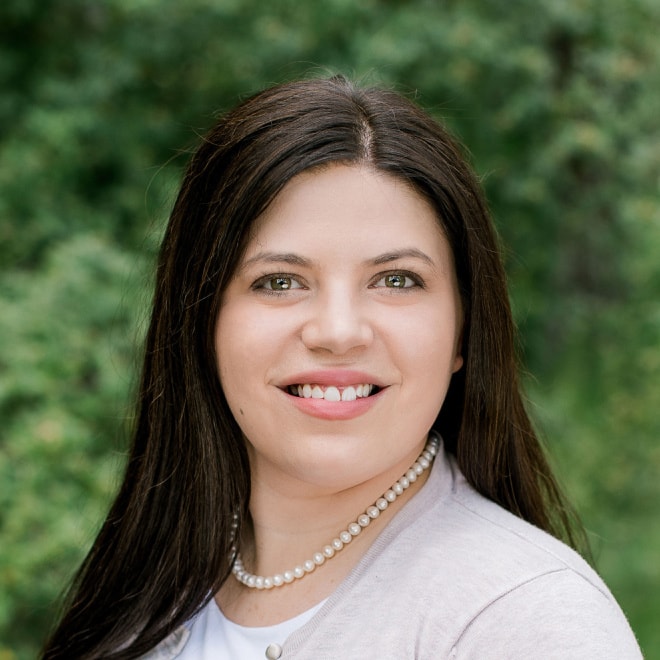
Sign In
Don't Have an Account? Sign Up to Save Favorite Listings, Save Searches & More...
Login using...
4 Beds
2 Baths
2,931 Sqft
3 Garages
Perfectly positioned on a spacious 0.40-acre lot in premiere Ashbury. An immaculate interior blends classic craftsman touches with modern style. The open concept floor plan promotes an inviting atmosphere & seamlessly blends the living space with a chef's kitchen. Soaring ceilings give way to a wall of windows overlooking the backyard's resort-style pool, gazebo & generous patio space. A bonus room is tucked away on the second floor providing the perfect setup for in home theater or additional living space.
Facts & Features
MLS® #
98744221
Price
$684,900
Bedrooms
4
Bathrooms
2
Half Baths
1
Square Footage
2931
Year Built
2015
Type
Residential
Status
Active
Amenities
Features
Dishwasher, Family Room, Fenced Yard, Fireplace, Hardwood Floors, Living Room, Microwave, Swimming Pool, Breakfast Bar, Covered Patio, Dual Vanities, Formal Dining, Garden Space, Granite Counters, Main Level Master Bedroom, Master Bath, Oven/Range, Pantry
# of Garages
3
Interior
Stories
1
Exterior
Lot Size
0.40 Acres
School Information
District
West Ada School District
Elementary
Willow Creek
Middle
Sawtooth Middle
High
Rocky Mountain

