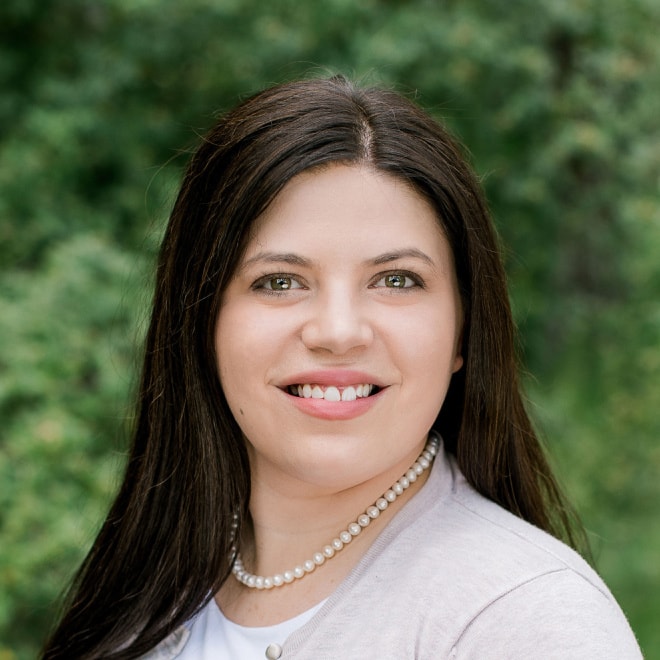
Sign In
Don't Have an Account? Sign Up to Save Favorite Listings, Save Searches & More...
Login using...
4 Beds
3 Baths
2,424 Sqft
2 Garages
Impeccable curb appeal welcomes you into this renovated, tri-level home in an established Boise neighborhood. A versatile layout with two living areas, a formal dining space, & a lower level bedroom & full bath ideal for a guest suite. Floor to ceiling windows invite ample natural lighting & hardwood flooring can be found throughout. The generous backyard offers privacy, mature trees, covered patio, & covered deck off of the master suite. Newer roof & new HVAC to top off this immaculate home.
Facts & Features
Price
$499,900
Bedrooms
4
Bathrooms
3
Half Baths
1
Square Footage
2424
Year Built
1978
Type
Residential
Status
Sold
Community Information
Amenities
Features
Dishwasher, Fenced Yard, Refrigerator, Breakfast Bar, Main Level Master Bedroom, Pantry
# of Garages
2
Interior
Stories
1
Exterior
Lot Size
0.205 Acres
School Information
District
West Ada School District
Elementary
Joplin
Middle
Lowell Scott Middle
High
Centennial

