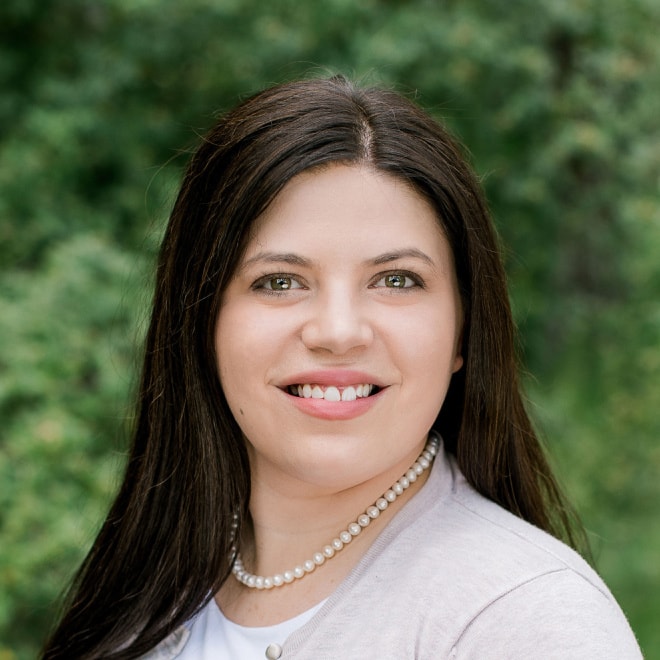
Sign In
Don't Have an Account? Sign Up to Save Favorite Listings, Save Searches & More...
Login using...
3 Beds
3 Baths
2,582 Sqft
3 Garages
Premium new construction home situated in an established neighborhood, this innovative floor plan by Evergreen Homes offers a versatile open concept design perfect for comfortable everyday living. Exceptional foyer gives way to tall ceilings & a wall of windows that span the living area providing an abundance of natural light that radiates the space. Crisp modern finishes throughout are combined with exquisite craftsman details & ample storage. All within a short walking distance to parks & grade school.
Facts & Features
MLS® #
98701328
Price
$430,000
Bedrooms
3
Bathrooms
3
Square Footage
2582
Year Built
2018
Type
Residential
Status
Sold
Community Information
Amenities
Features
Dishwasher, Family Room, Fireplace, Hardwood Floors, Living Room, Microwave, Breakfast Bar, Dual Vanities, Formal Dining, Main Level Master Bedroom, Master Bath, Oven/Range, Quartz Counters
# of Garages
3
Interior
Stories
2
Exterior
Lot Size
0.22 Acres
School Information
District
Meridian Joint District #2
Elementary
Pepperridge
Middle
Lewis and Clark
High
Mountain View

