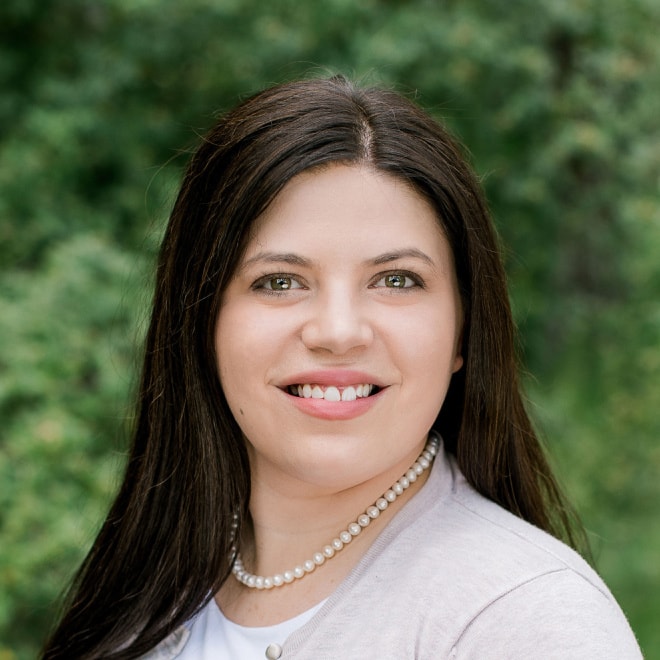
Sign In
Don't Have an Account? Sign Up to Save Favorite Listings, Save Searches & More...
Login using...
3 Beds
2 Baths
2,572 Sqft
4 Garages
A perfect balance of rural ambiance nestled in a picturesque countryside setting situated on a spacious lot. Living areas blend seamlessly in this versatile floor plan offered by Evergreen Homes. Designed exclusively for functionality & easy everyday living. Spacious tall ceilings provide an open, airy feel that gives way to an abundance of windows that radiate the space with natural light. Exquisite craftsmanship touches & impeccable details throughout are combined with high-end fixtures & crisp finishes.
Facts & Features
MLS® #
98707443
Price
$474,900
Bedrooms
3
Bathrooms
2
Half Baths
1
Square Footage
2572
Year Built
2018
Type
Residential
Status
Sold
Community Information
Address
15020 Pinehurst Way
Subdivision
Purple Sage Estates
City
Caldwell
State
Idaho
Zip Code
83607
Amenities
Features
Dishwasher, Family Room, Fenced Yard, Hardwood Floors, Living Room, Microwave, Breakfast Bar, Covered Patio, Dual Vanities, Formal Dining, Garden Space, Main Level Master Bedroom, Master Bath, Oven/Range, Pantry, RV Garage, RV Parking
# of Garages
4
Interior
Stories
1
Exterior
Lot Size
0.42 Acres
School Information
District
Middleton School District #134
Elementary
Purple Sage
Middle
Middleton Jr
High
Middleton

